Marriott Denver West
Golden, Colorado
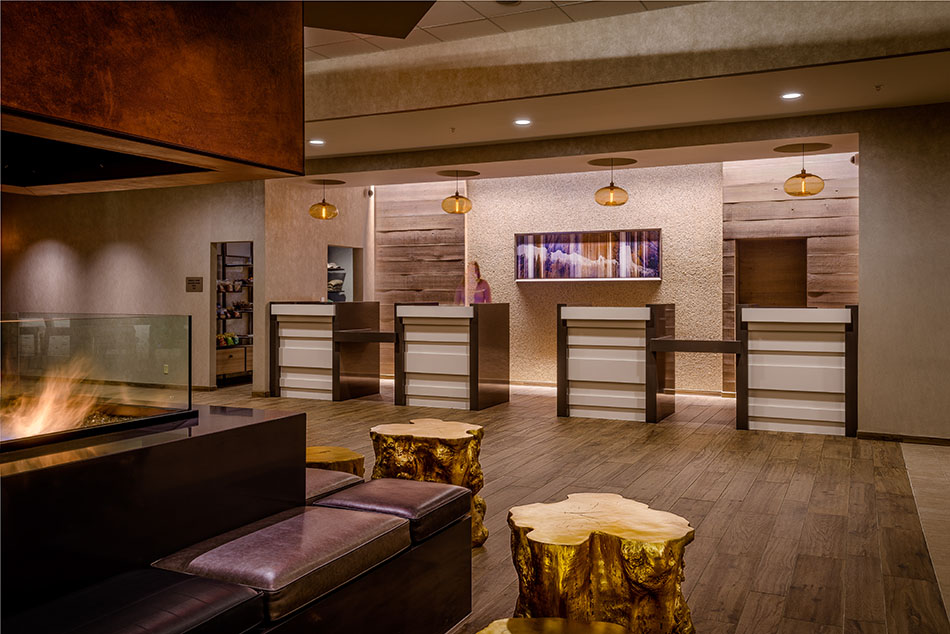
Lobby Registration Area
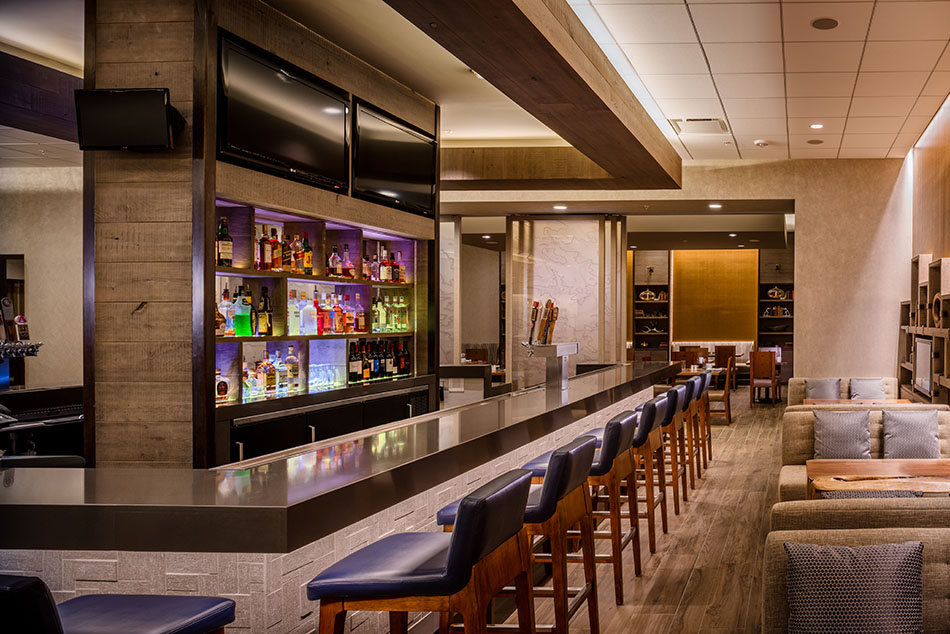
Great Room Bar & Private Dining Room
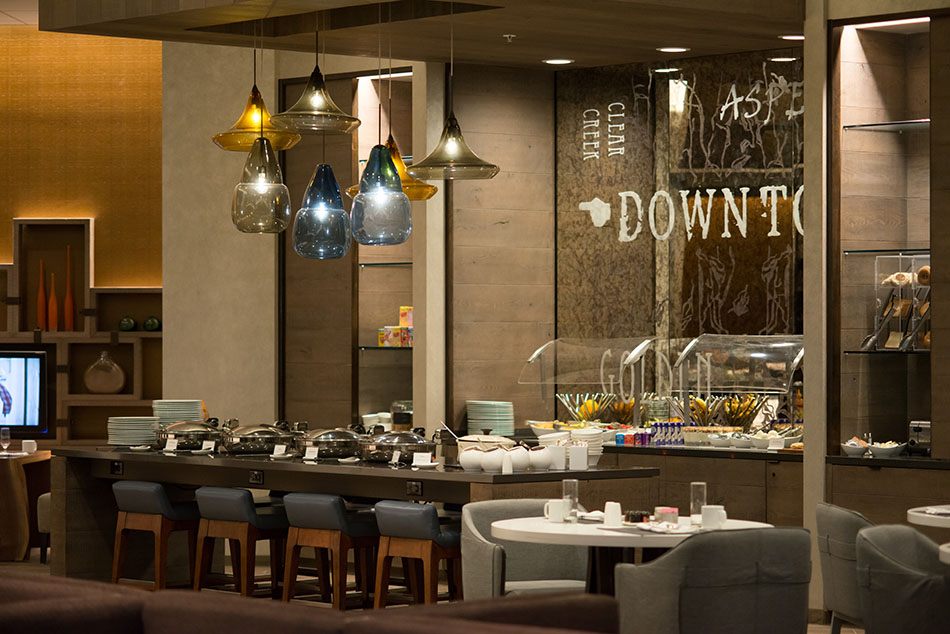
Daytime Ambiance at Buffet
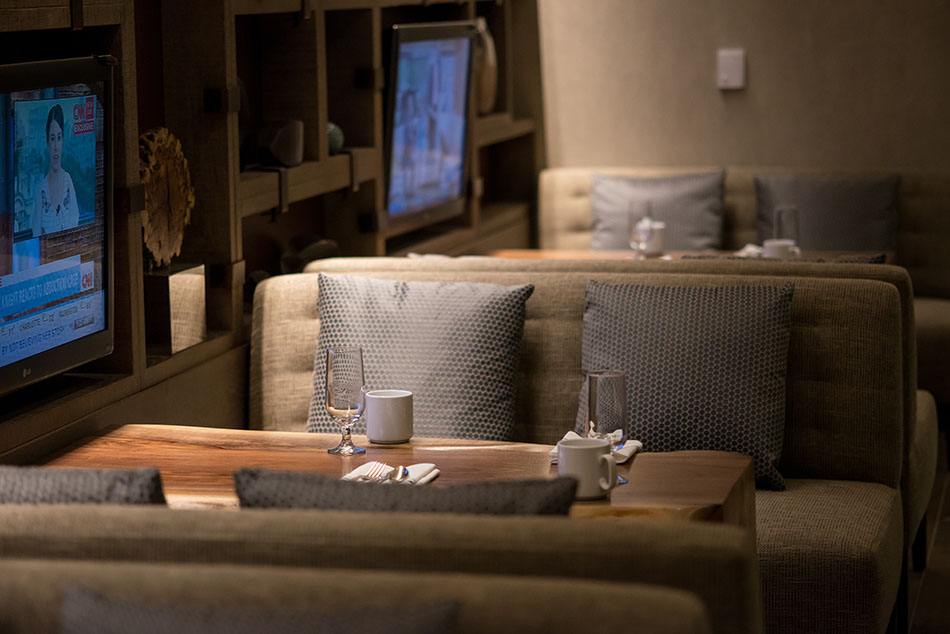
Daytime Ambiance at Greatroom Dining Area
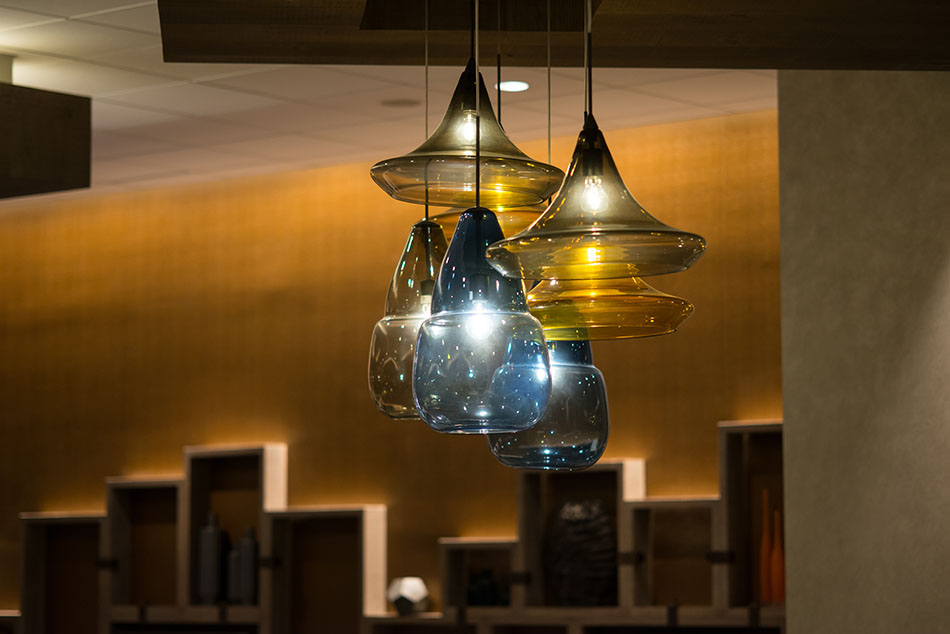
Lighting at Buffet
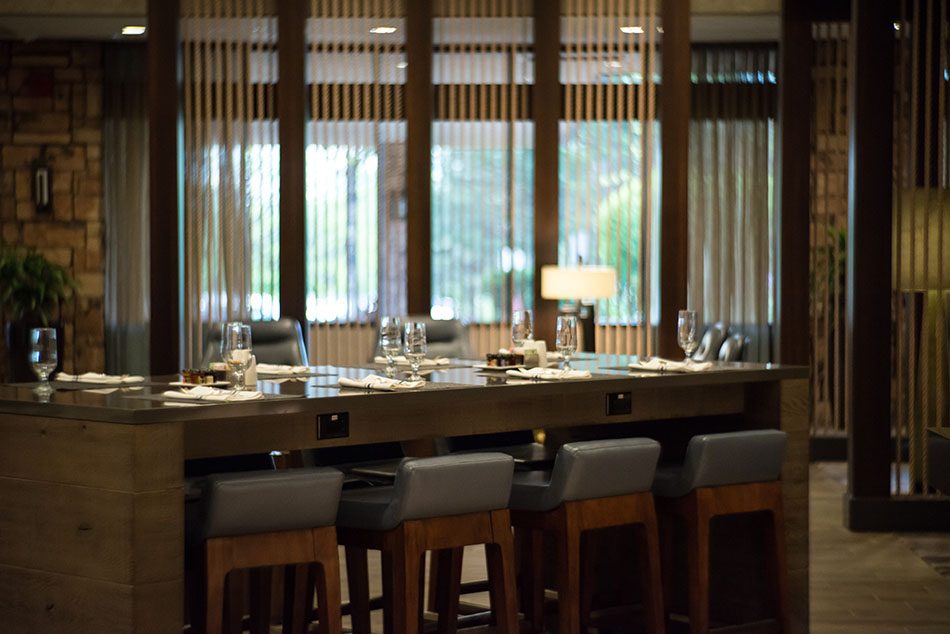
Communal Table Nighttime Ambiance
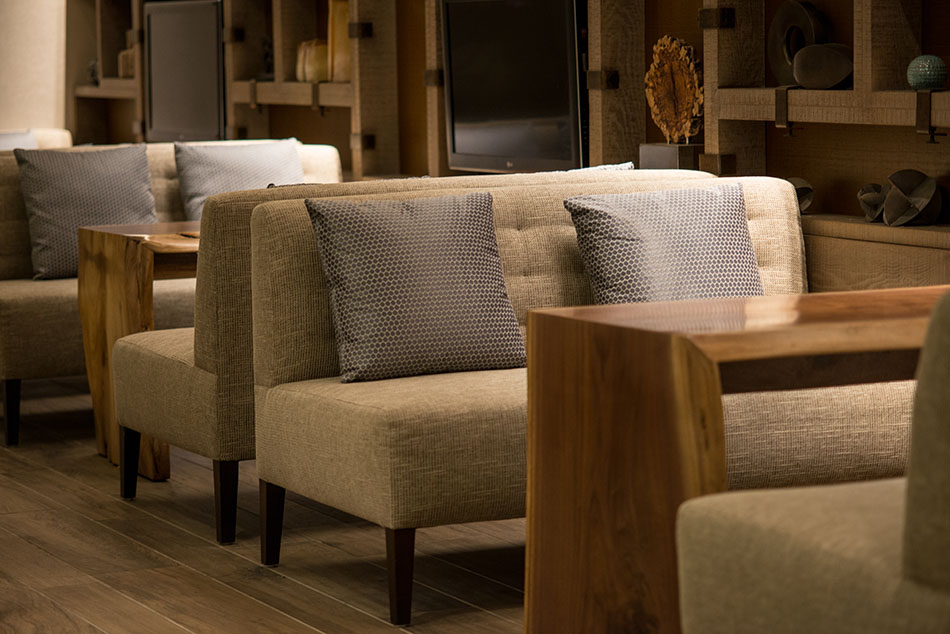
Day/Night Bar - Nighttime Ambiance
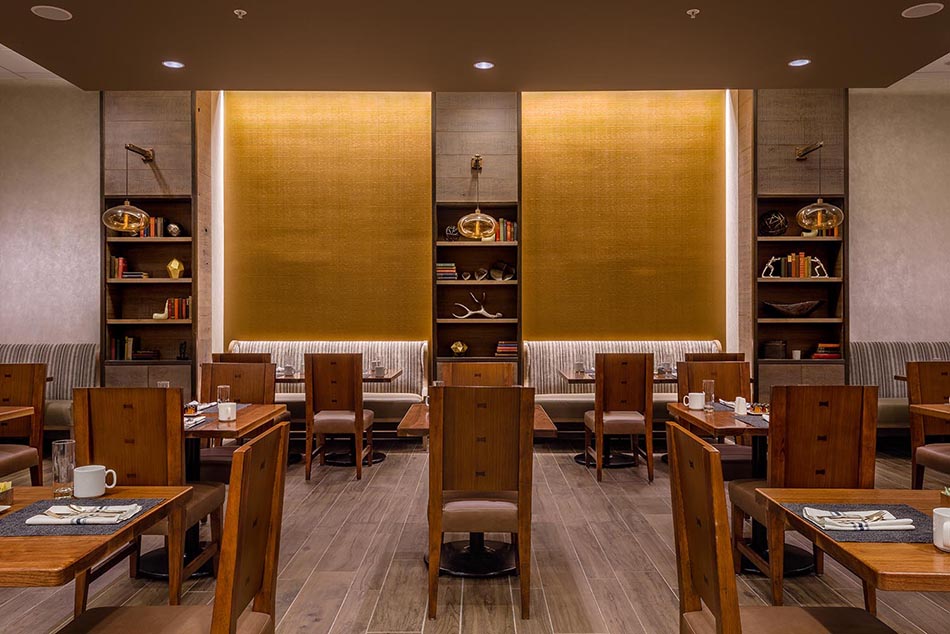
Private Dining Area
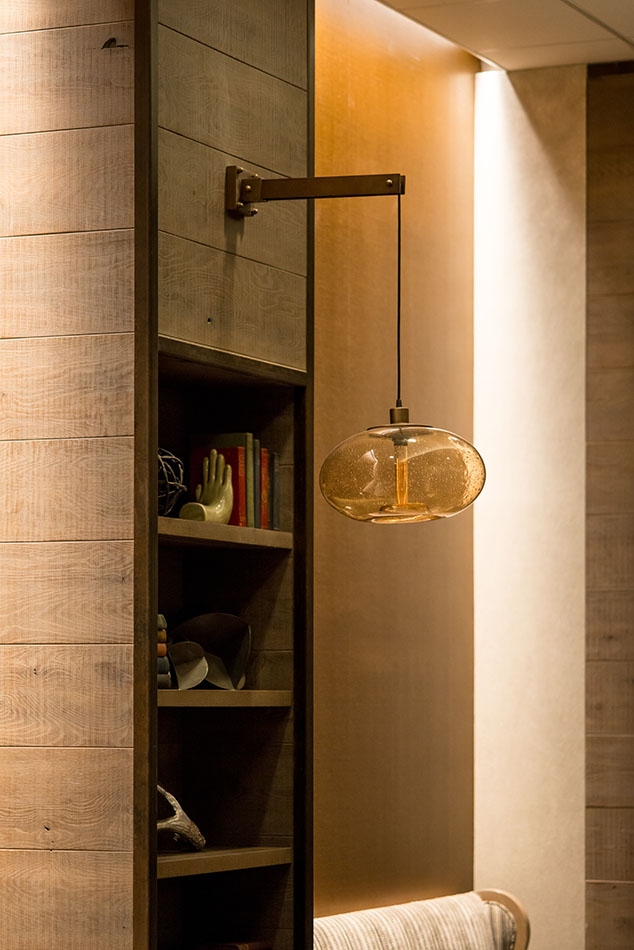
Private Dining Area Detail
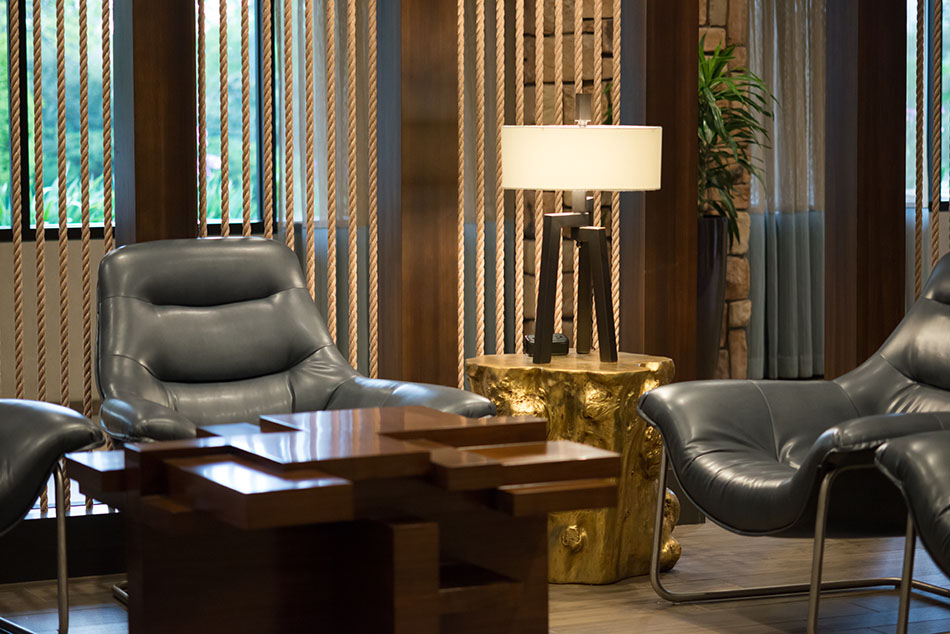
Lobby Casual Lounge Seating
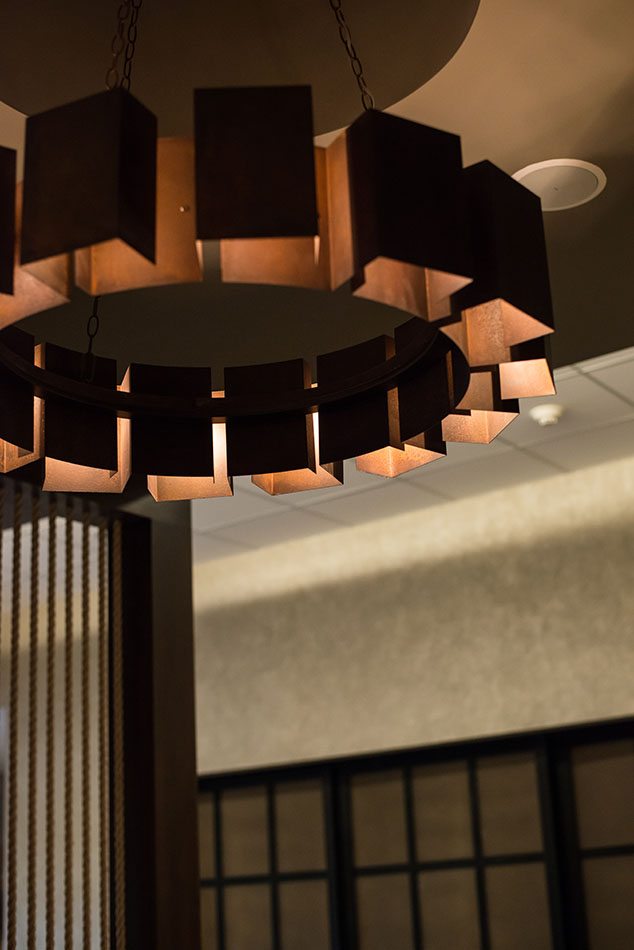
Intimate Seating Area Lighting
Renovation of the hotel’s 11,000 square foot lobby, restaurant and bar. The re-design included implementation of a Great Room concept as well as the development of a Day/Night Bar concept.
Photography: Armando Martinez
Architect: Axis/GFA














