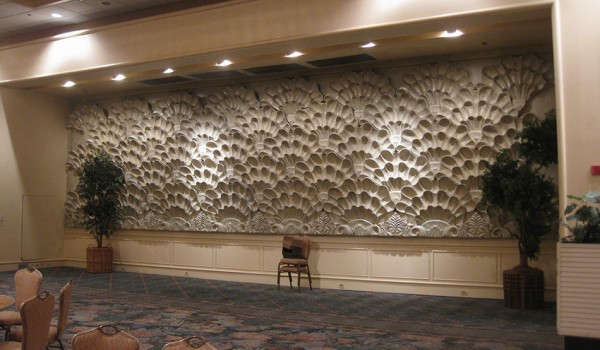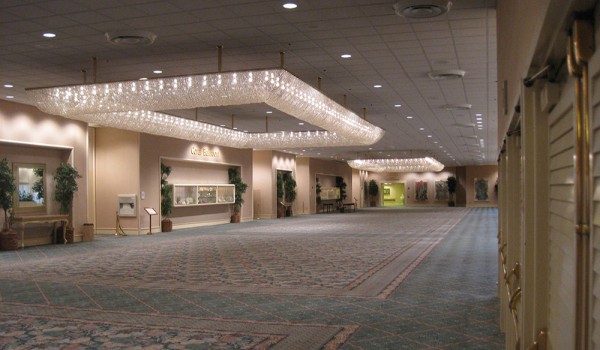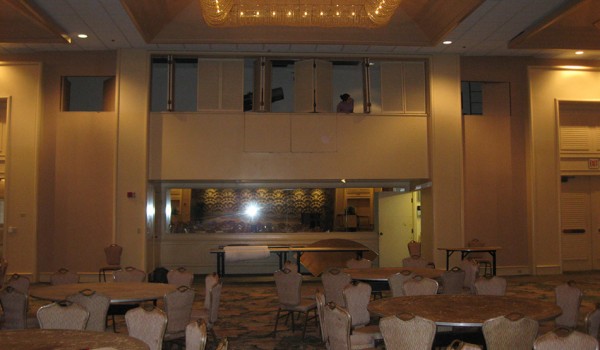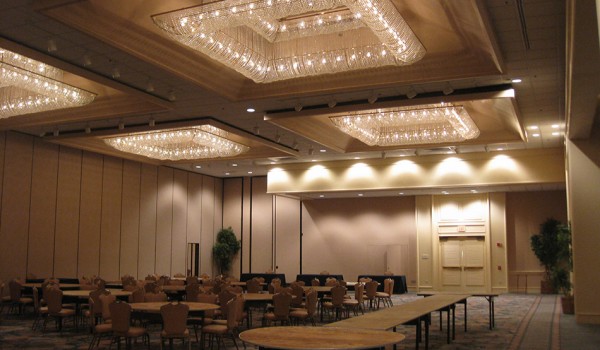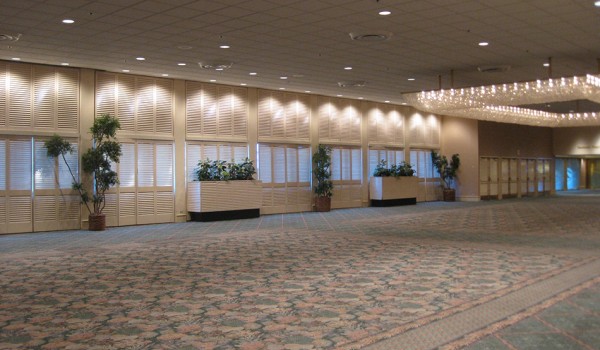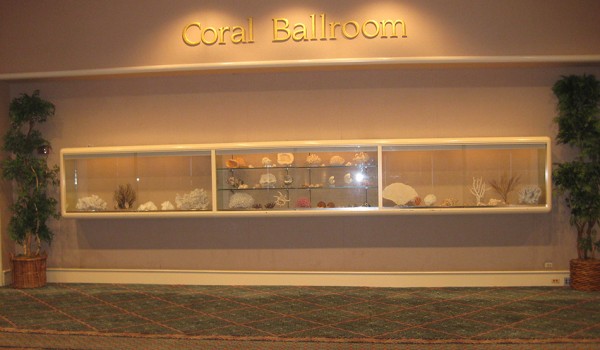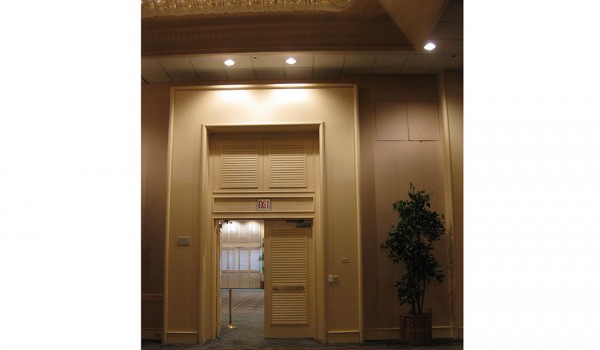Hilton Hawaiian Village Coral Ballroom & Prefunction Area
Honolulu, HawaiiProject Results
-
37 day construction window, start-to-finish
-
$2.3M project budget
-
$1.3M GC Change Orders successfully declined
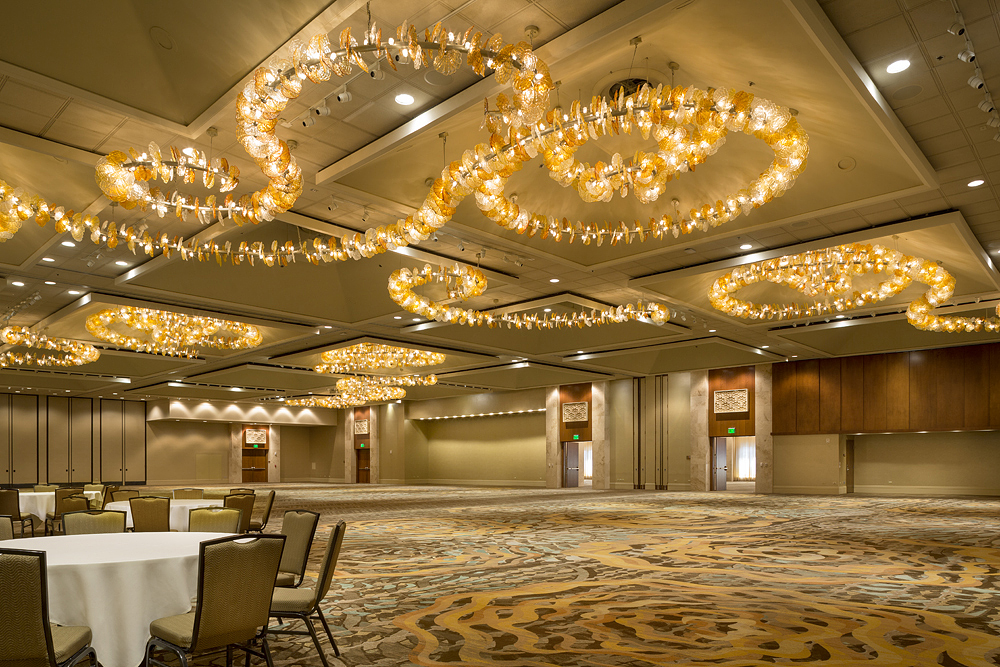
The completed 27,000 s.f. Coral Ballroom interior renovation
Overview:
The Coral Ballroom and Prefunction Area is in Hilton Hawaiian Village, Honolulu, Hawaii. It is the resort's largest meeting space at over 45,800 square feet and is part of the Mid-Pacific Conference Center.
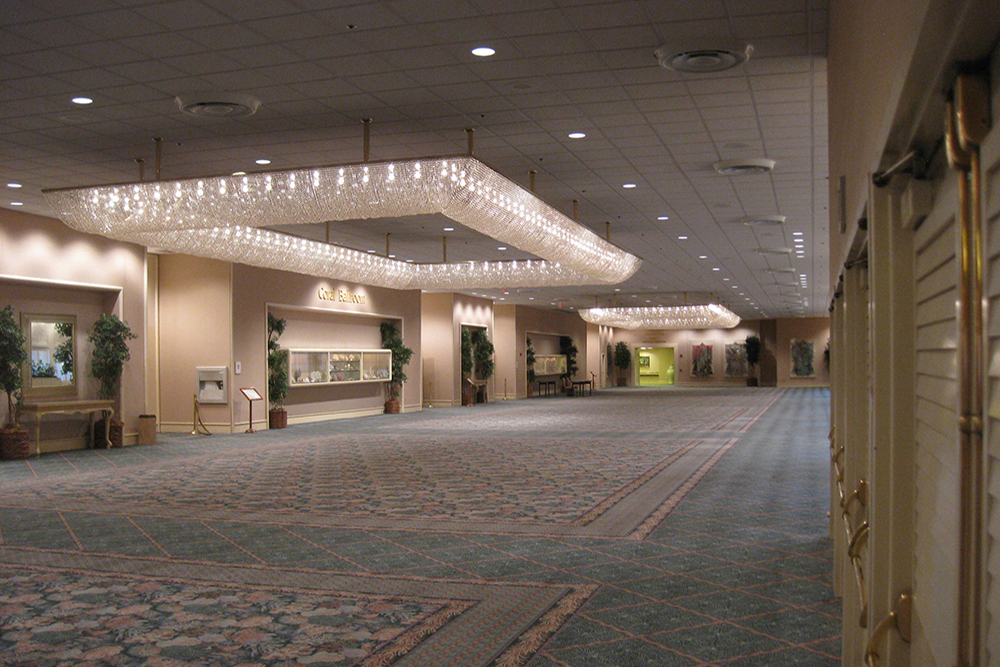
Coral Prefunction Area before
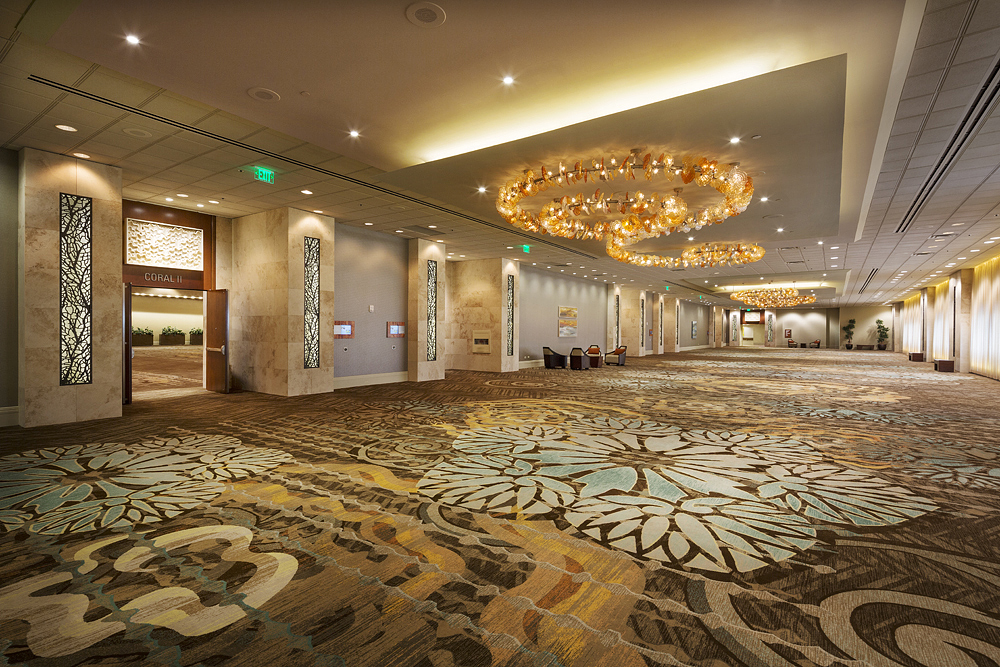
Coral Prefunction Area after
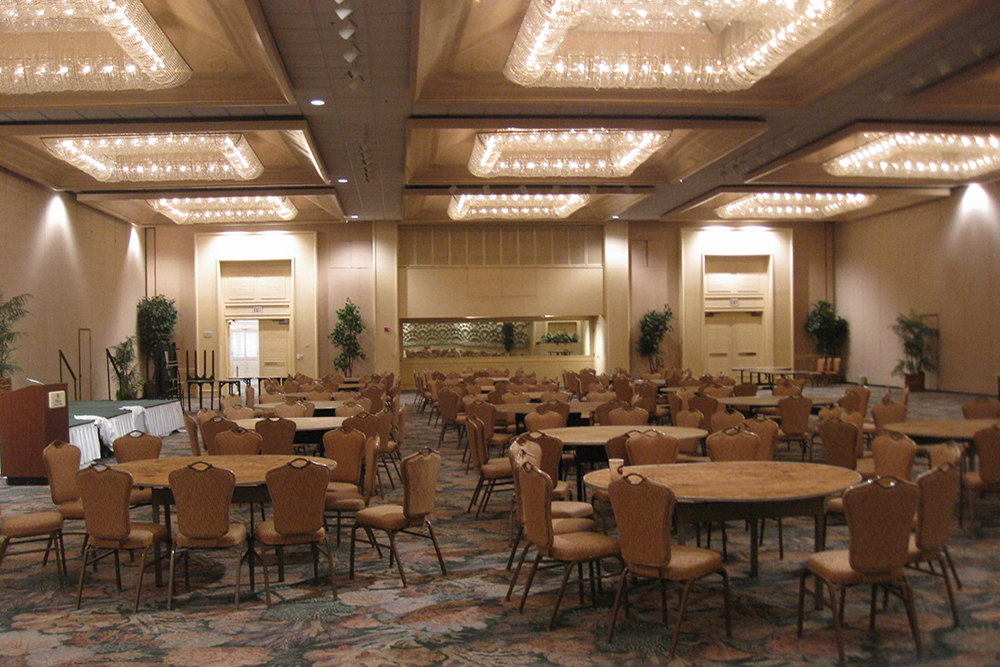
Coral Ballroom interior before

Coral Ballroom interior after
Challenges:
The project had several challenges. The first was that the ballroom ceiling shape, height, and structure needed to remain due to cost. Thus the decorative lighting had to be able to incorporate the existing grid of 32 pyramid-shaped coffers, which were outdated. Additionally, the decorative lighting had to be evenly distributed in each of the five Salons yet avoid the operable partitions.
Next, the prefunction ceiling could only be minimally altered because of possible asbestos abatement concerns and the requirement to maintain the existing lighting, overhead roof drainage, and MEP systems. So chandeliers could not penetrate it. As a converted former parking garage, there was an exterior concrete wall which enclosed the area and allowed a very harsh, horizontal band of light into the length of the entire prefunction. Other challenges were the compressive ceiling height (which could not be increased), and the need to use the existing hang-points for any new decorative lighting.
Additionally, because of the Ballroom’s size and popularity, its event schedule was such that the construction window was limited to 37 days. As a result, the project team worked for a year prior to construction to design and produce coordinated documents and develop design prototypes of chandeliers and light coves so that the build-out would be seamless. During construction, RFI’s and submittals needed to be reviewed and answered within a 24-hour period, including nights and weekends, as the construction schedule was 24/7 using three, 8-hour shifts running continuously.
Results:
In order to avoid the traditional grid-pattern solution of 32 chandeliers, one in each coffer (which would be costly and outdated), and more importantly, to create an organic, coral-inspired fixture design, the design team and Lusive Decor, the manufacturer, worked together to develop a serpentine-shaped light fixture which was suspended below the ceiling plane and wove upward into the coffers at selected points. (For an inside look at Lusive Decor's in-depth Case Study, click here). The materials used to create the branch-coral fans, both carved glass and cast resin, reflected light off one another and the ceiling as well. The spiral coral patterned lights were hung with aircraft cable and chains and were positioned to clearly avoid the operable partition tracks as well as the hang-points hidden in the ceiling above.
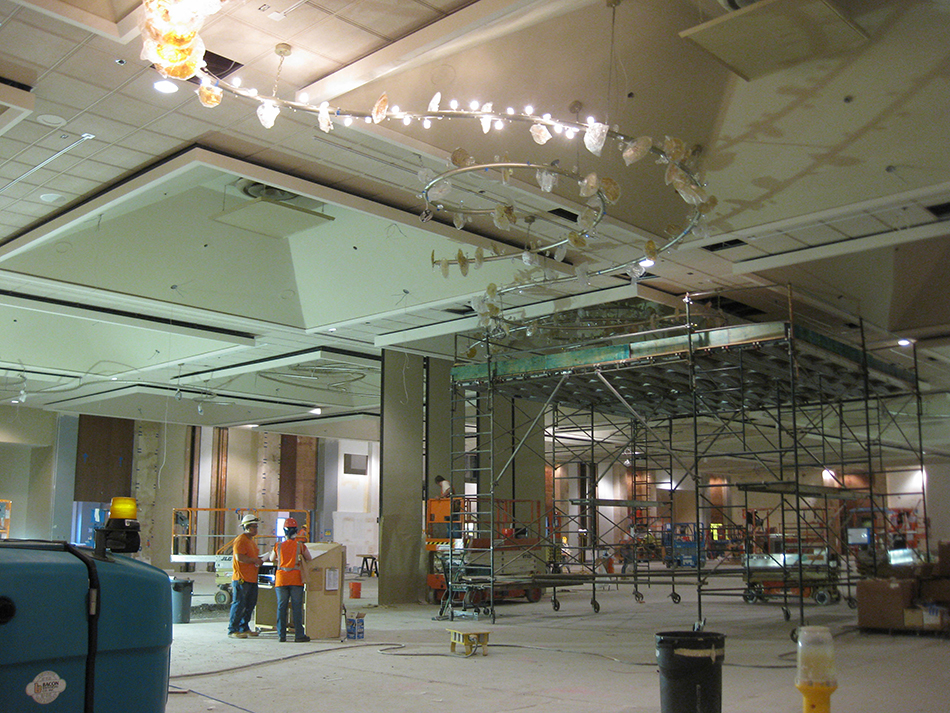
Chandelier installation within pyramid coffer
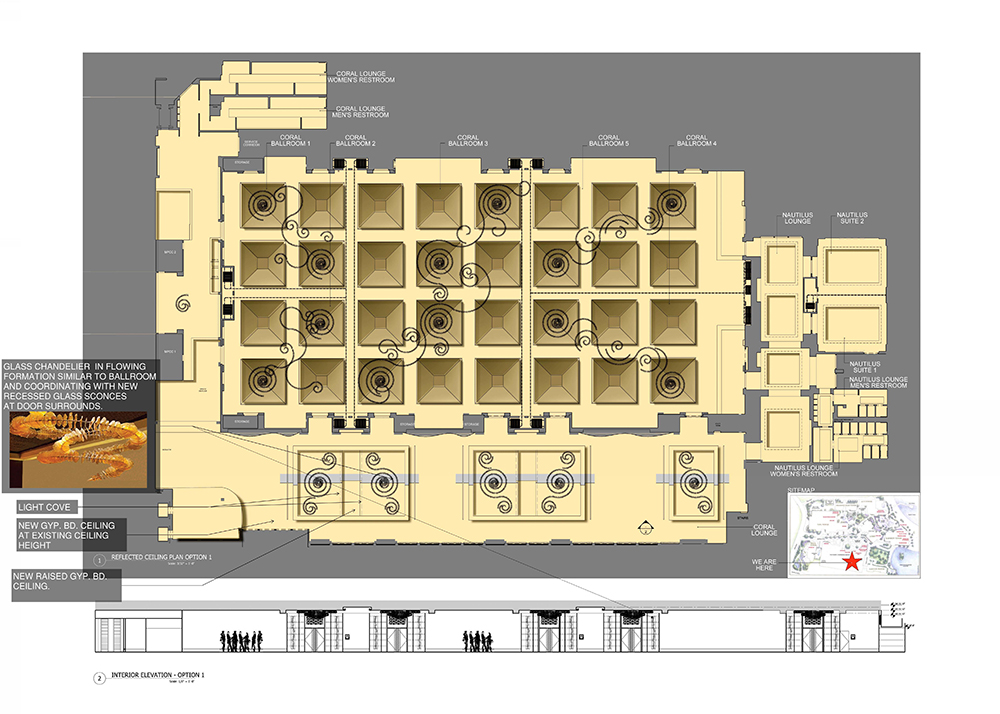
Reflected Ceiling/Lighting Plan indicating chandelier placement overlaying the existing ballroom ceiling grid
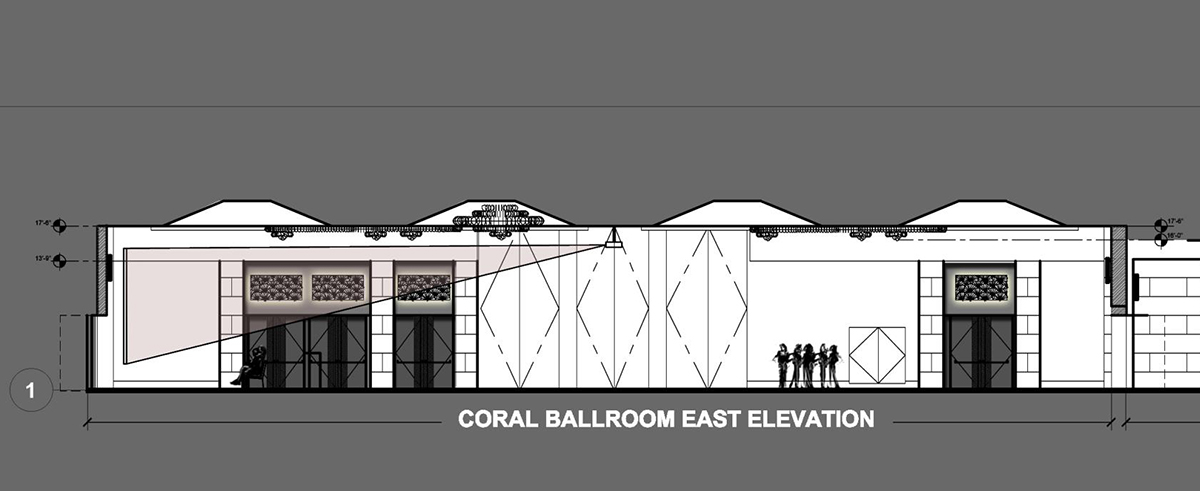
Section through ballroom confirming accurate projection angles, chandelier clearances and sight-lines
The construction document package, which underwent a very thorough coordination process prior to construction in anticipation of the tight construction timeframes, ultimately assisted the owner in declining over $1.3 million in unwarranted change order requests.
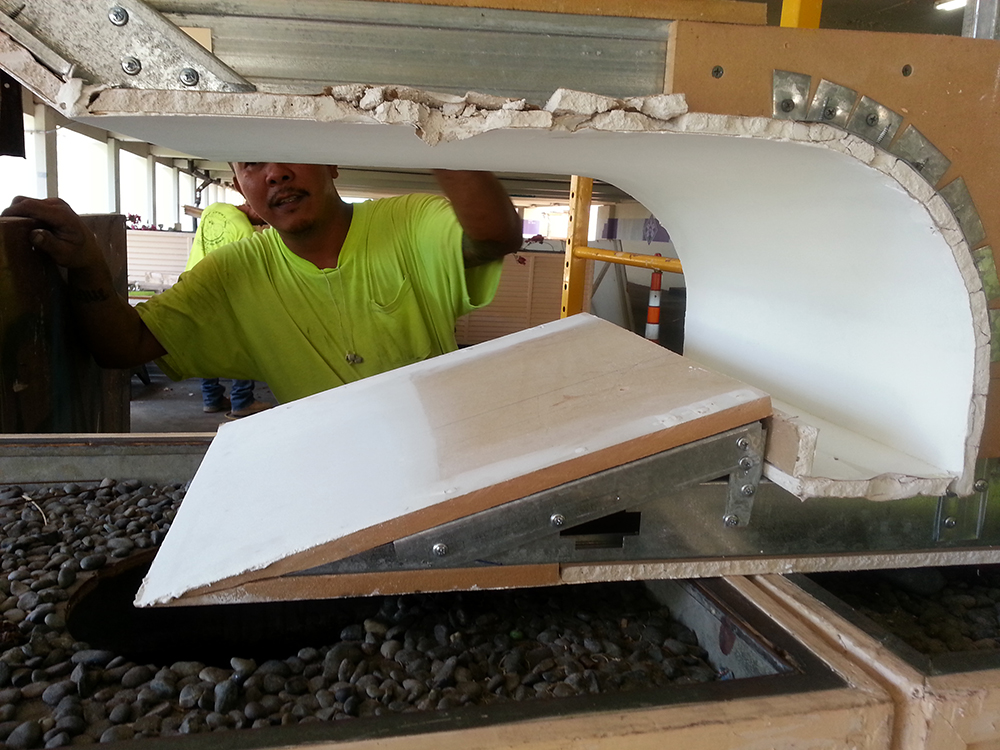
MDF & gyp. board wedge shaped light cove prototype
Because the prefunction area ceiling was so low, our design needed to be unique and dynamic to show off the chandeliers. Our solution was to create a dropped ceiling which was an inverted wedge-shape and a back-lit cove. This prototype was designed to allow for extremely tight edge tolerances at the front facing edges of all sides. The end result is a visual illusion of a floating ceiling plane.
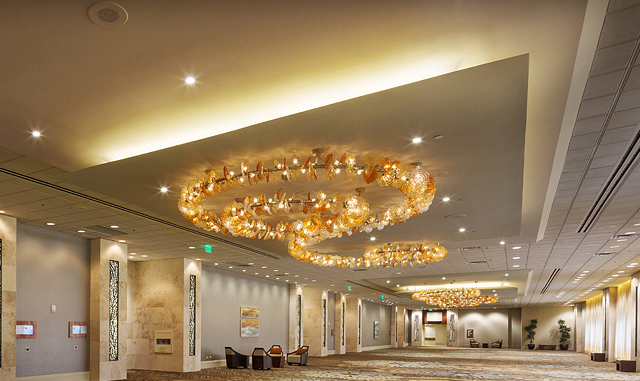
Prefunction "floating" ceiling
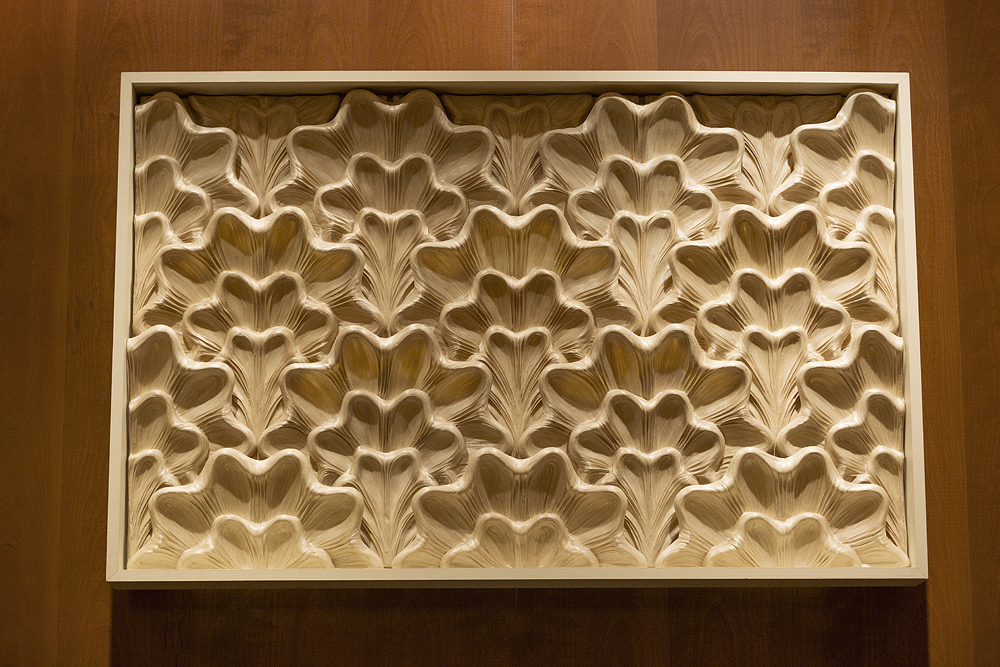
Cast Shell Panel Transom
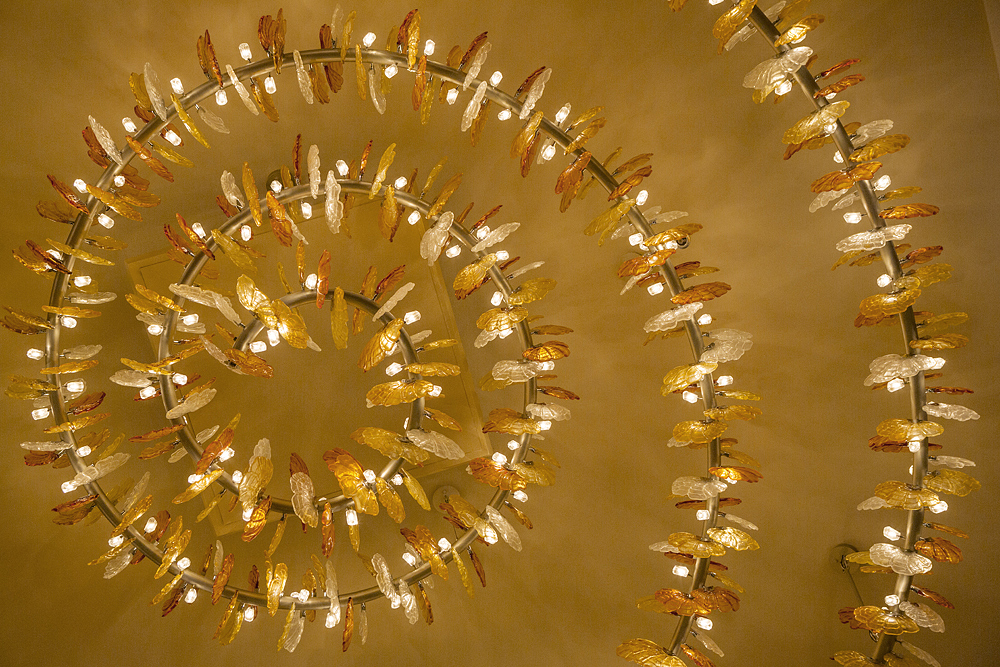
Glass & resin branch coral chandelier spiral
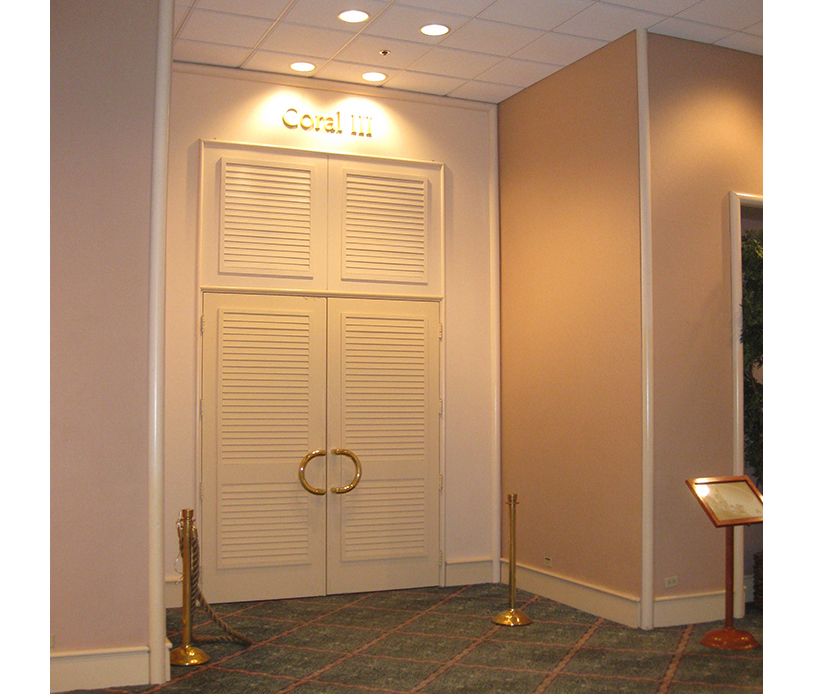
Original Ballroom entry
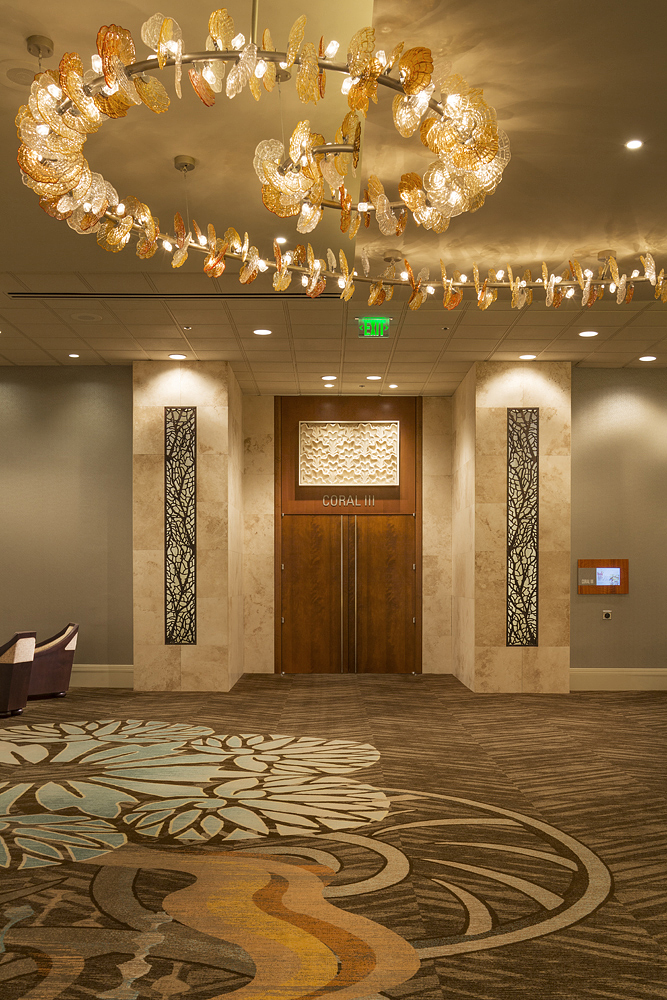
New Ballroom doorway viewed from the prefunction area
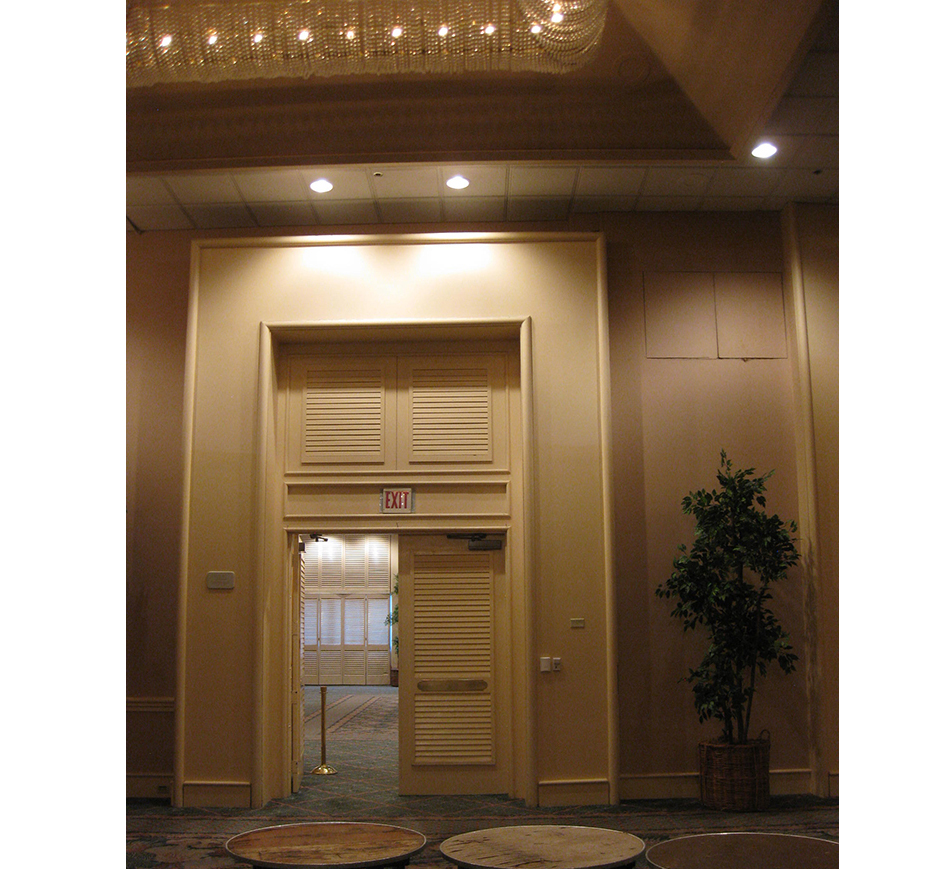
Original Ballroom doorway & transom
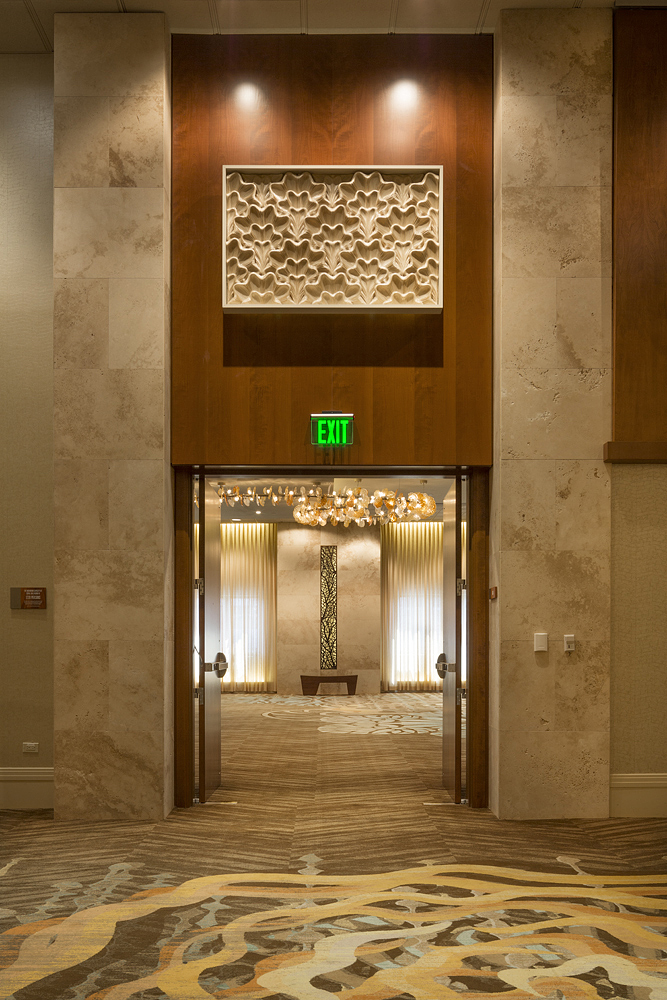
New Ballroom doorway viewing out to the prefunction showing the new transom with re-purposed sculpture element
The 39-day long project opened on schedule for its first event in the renovated space, a United States Air Force formal Gala Ball.




